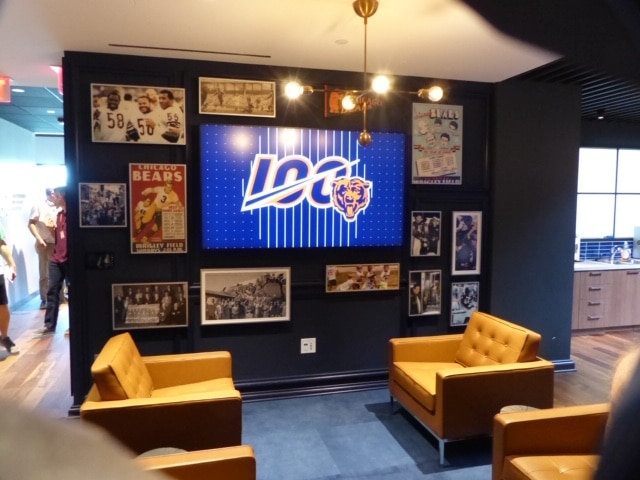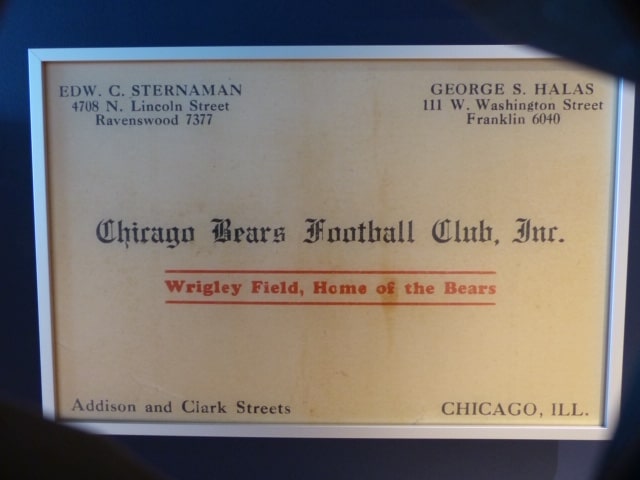
The Chicago Bears gave members of the media a sneak peek at their recently renovated training facility in Lake Forest, Illinois. This is is the second major expansion of Halas Hall since the team moved to it’s present location in 1997.
This new complex is easily four times the size of the original building. This expansion added 162,000 square feet to the 142,000 that were completed in 2013.
The first thing players see when entering the building is a decorative hallway featuring all fourteen of the Bears’ retired numbers, wall/ceiling lights that illuminate as players enter, and music capabilities leading up to a video wall comprised of nine screens.
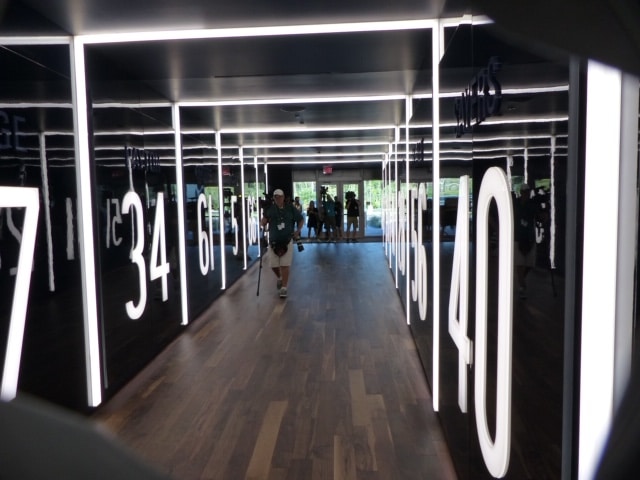
Virtually every aspect of the facility has doubled in size, from the coaches offices to the player meeting rooms, draft room, lounges, dining areas, and weight room. The sports medicine space is four times as big as the original area, and features two hydrotherapy pools, two plunge pools, a float pod, sauna and steam room. Now there is a 13,000-square-foot indoor turf space adjacent to the position meeting rooms. If a coach has a brainstorm, the players can literally try it out, steps away, all indoors.
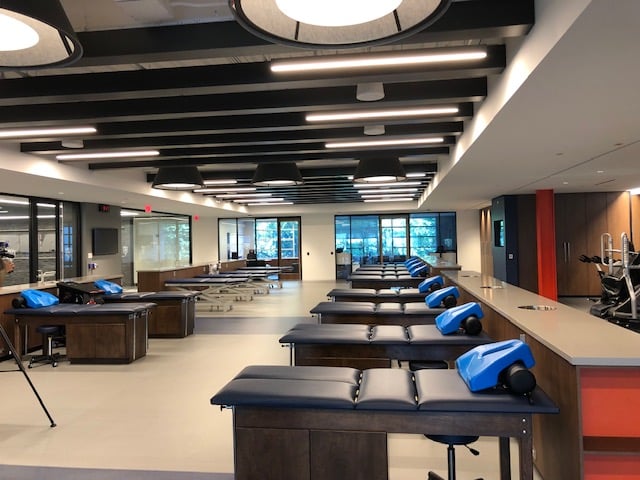
The renovation and expansion of Halas Hall have created a first-class facility that provides a daily reminder and motivation to help us work towards the goal of being a championship team. This upgrade furthers the continued support from the McCaskey family and their commitment to attract, develop and retain the most talented roster possible both on and off the field.
Chicago Bears General Manager Ryan Pace

Hungry Bears? No more. The team and staff café more than doubled to over 7,600 square feet, including the dining area and kitchen space. The café features the “Bearista” coffee bar, a smoothie/juice bar, standalone soup and salad bar, daily live action station and hot food, sandwich and dessert bars. Next to the café is the “Sideline,” which provides additional seating and lounge space. Atop the expansion is a 4,200-square-foot rooftop dining area and garden from which the café will source herbs.
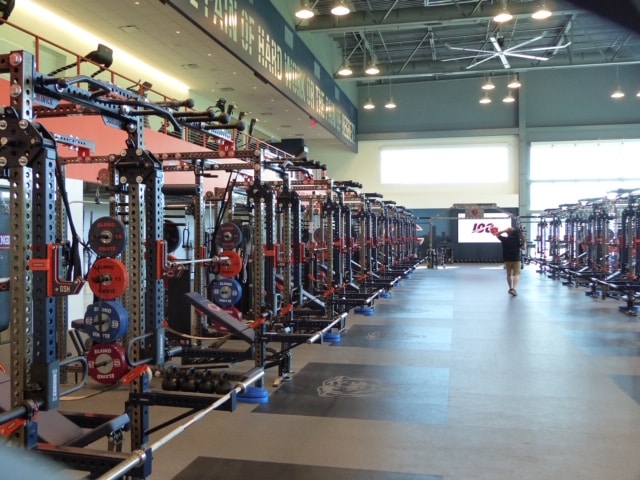
The workout space boasts an amazing array of weight training equipment. No more taking turns, or waiting in line. The locker room is much larger, roomier. This is quite an impressive facility now.

Photo courtesy of the Chicago Bears.
The project broke ground in March 2018. HOK was the design firm, Mortenson Construction was the general contractor and Corporate Concepts provided the furniture. All photos are by SRN Broadcasting, except as noted.
Additional pictures:
